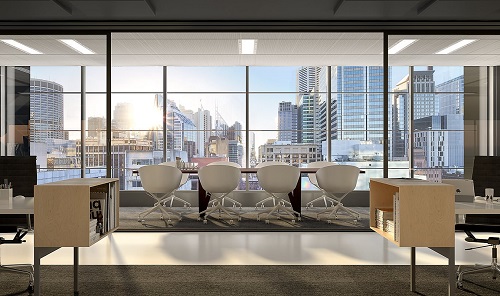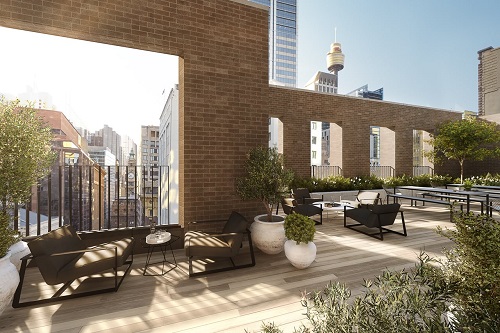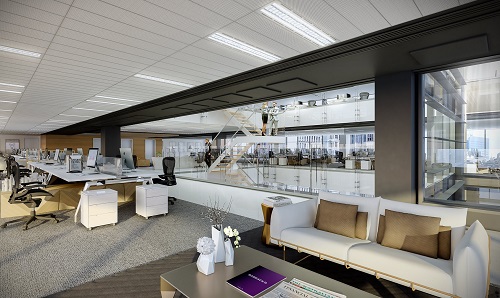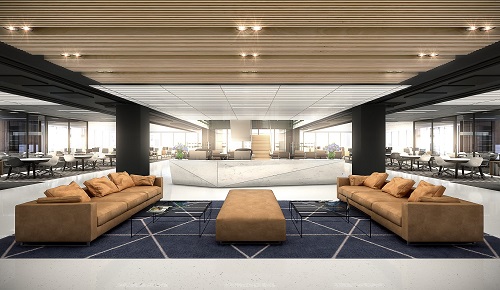Investa Completes Australia’s First Integrated Office Digital Twin Delivery And Pre-Certified WELL Building At Barrack Place 151 Clarence Street, Sydney

22 October 2018
Investa: Investa Office Fund (IOF) is leading the rejuvenation of Sydney CBD’s former warehouse precinct with the completion of its next generation A-grade commercial office and retail space at Barrack Place, 151 Clarence Street.
The Barrack Place tower occupies 23 stories and provides 22,000 square metres of office and retail space and claims Australia’s first ever WELL Core & Shell Gold Pre-certification by the International WELL Building Institute™ (IWBI™), as well as a 6-star Green Star and targeted 5-star NABERS Energy rating.
Barrack Place is the only prime grade Sydney CBD office development completed in 2018 and is substantially leased at completion, with high profile tenants Arup, Mills Oakley, Pfizer and Washington H Soul Pattinson already fully committed.
IOF Fund Manager, Penny Ransom said Barrack Place exceeded benchmarks set for commercial space in the city with its sustainability, integrated technology and architectural design.
“Barrack Place is a highly advanced building in its class, enlivened with smart technology and vibrant retail as well as a host of new sustainability features,” she said.

“It sets a new benchmark for office development in Sydney and the market has responded, with 93% of space now fully committed with a weighted average lease expiry of 9.6 years. This is a reflection of the outstanding design and features of the building, as well as its strategic location between Martin Place and Barangaroo.”
Group Executive & Head of Commercial Development at Investa, Mark Tait, said:
“Barrack Place was the perfect opportunity for Investa to pioneer new technologies and wellness certification standards, specifically for Australia. The development is the first to mandate an end-toend integrated digital delivery process for a commercial office building in Sydney, resulting in the creation of a physical and operational “Digital Twin” of the asset. Further over a period of six months, and with a visit to the International WELL Building Institute™ in New York, we were able to negotiate landmark changes that allowed our vision for the modern workplace to come to fruition.”
“As a result, we’ve positioned
Barrack Place and the broader Australian market as a strong leader in
technology and health and wellness standards of new commercial office
developments.”
The building was designed by
Architectus with a number of
forward-thinking wellness considerations that are increasingly sought
after by global corporates to attract and satisfy the “millennial”
professional.

The building’s wellness and technology features include Bluetooth entry, 50% more end-of-trip (EOT) facilities, luxurious residential-style amenities such as feature mirrors and lighting, advanced air filtration and natural lighting considerations, all aimed at fostering a modern, healthy workplace environment.
It is one of the first buildings to utilise smart sensor technology in all of its lighting, which can reduce electricity costs by up to 78%, while providing heat mapped space utilisation insights. It also incorporates UV lamps to kill microbes and mold, while extensive greenery in the foyer areas and terrace spaces creating a seamless connection with the natural environment, which has been proven to contribute to feelings of calmness and wellbeing during the working day.
These benefits are enhanced further by the optimised design of the floorplate, where the building core is located to the south, with all lifts, amenities and service risers. The flexibility of the floorplate has allowed tenants to create inter-tenancy stair connections, while a light well cut into the north end of the floorplate draws in natural light.

Importantly, Barrack Place pays homage to the site’s industrial warehouse heritage with its custom brick facade, black steel detailing and laneways, that for the first time in over 60 years, will provide a direct thoroughfare from the city’s Martin Place district to Darling Harbour and Barangaroo.
The newly created, ground-level laneways will create a bustling culture of bars and cafes, with retailers expected to move in from October.
Architectus Managing Principal, Colin Odbert, said:
“The arcades and laneways of Barrack Place create a vibrant retail destination inspired by the carriageways and courtyards of the heritage merchant’s warehouses found in the western corridor of the CBD. The choice of materials and architectural detailing create a rich and textured environment that speak to the history of the area and provide a fantastic setting for a variety of retail offerings that all combine to make Barrack Place a truly unique development.”
To find out more about Barrack Place, please visit www.barrackplace.com.au
--ENDS--
Source: Investa - www.investa.com.au
Contact: Chelsea Wright Senior Account Executive Bastion Effect M +61 401 582 320
External Links: barrackplace.com.au
Recent news by: Investa